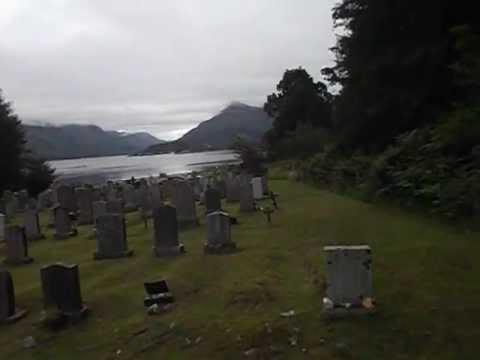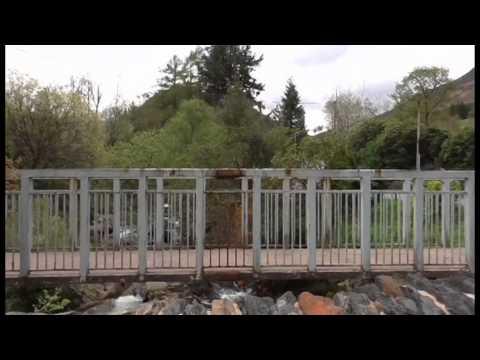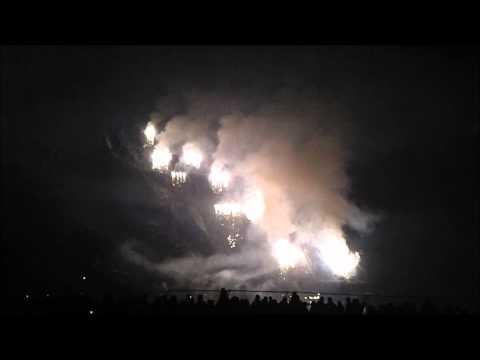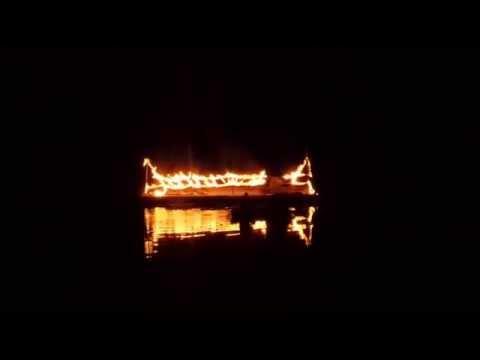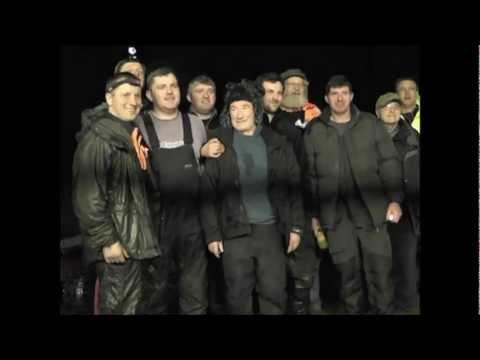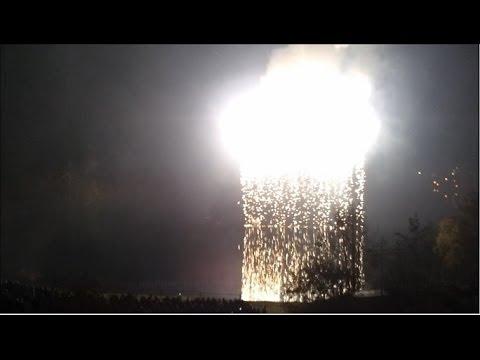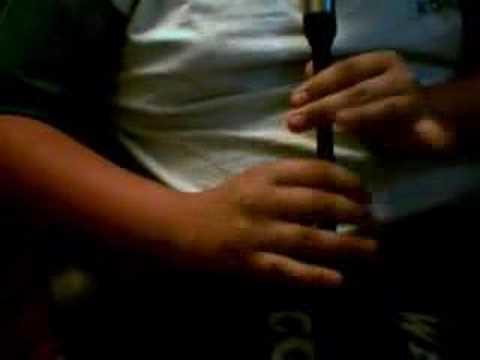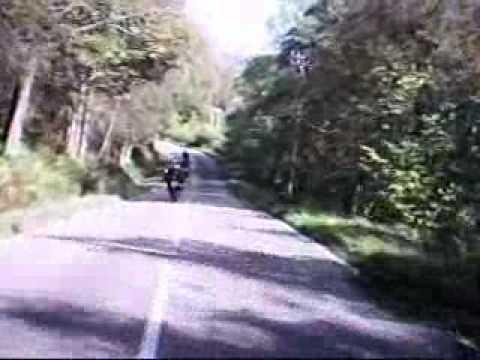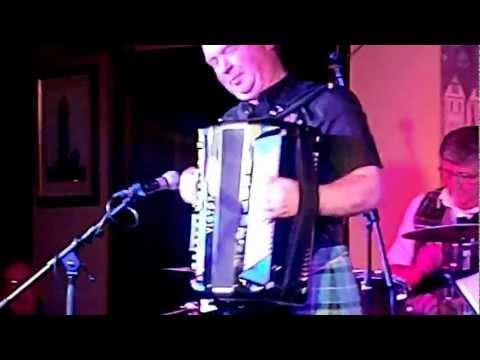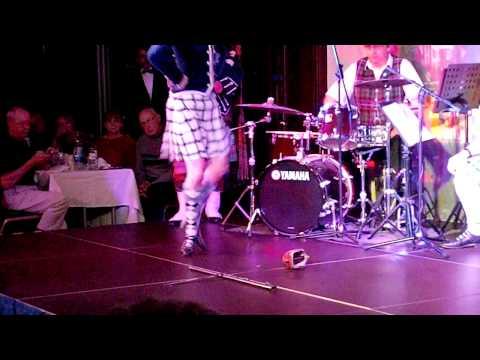Steading Conversion, Ballachulish
Description
Conversion and extension to a steading building in Ballachulish. We stripped back the original conversion works to the bare structure before starting again with installing a high level of insulation, under floor heating powered by a biomass boiler, new shower rooms, bathroom and bedrooms. A glazed corridor removes circulation from the cottage interior allowing for larger bedrooms. The new extension provides a large lounge off the new kitchen. All the windows have been orientated to make the best of the incredible views in this highland setting.
Post your comment
Comments
Be the first to comment
